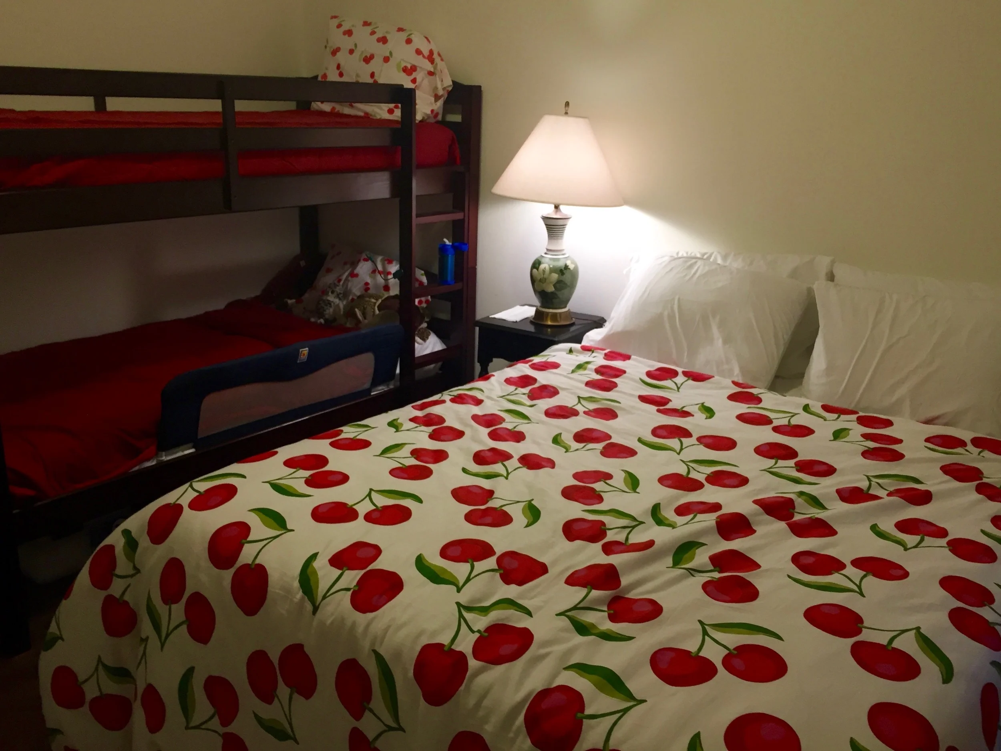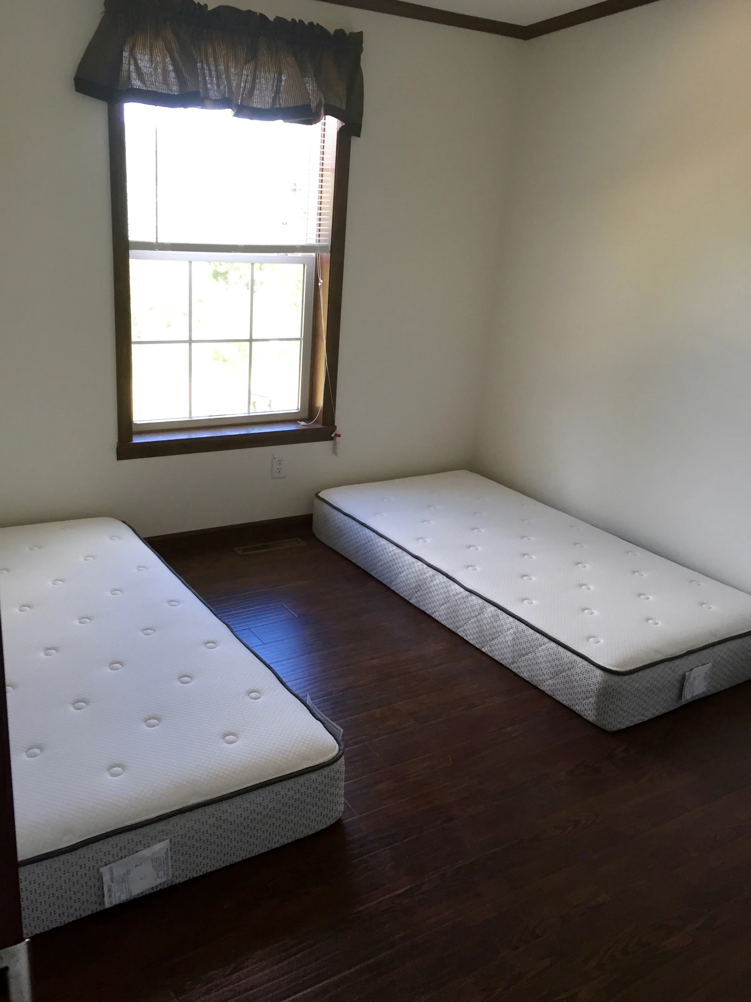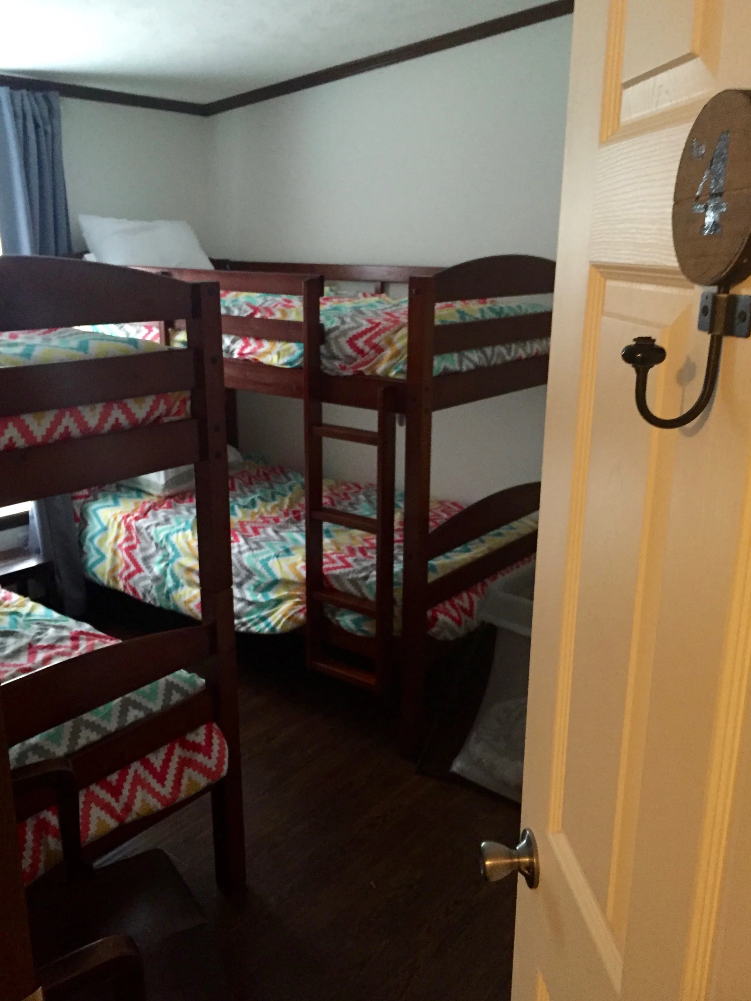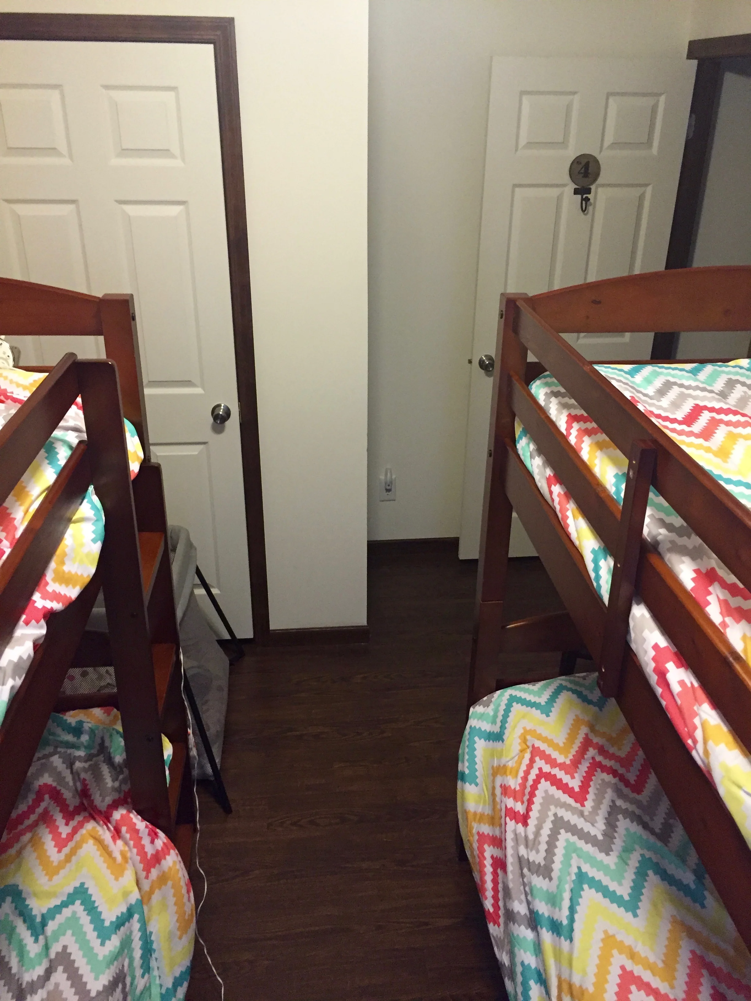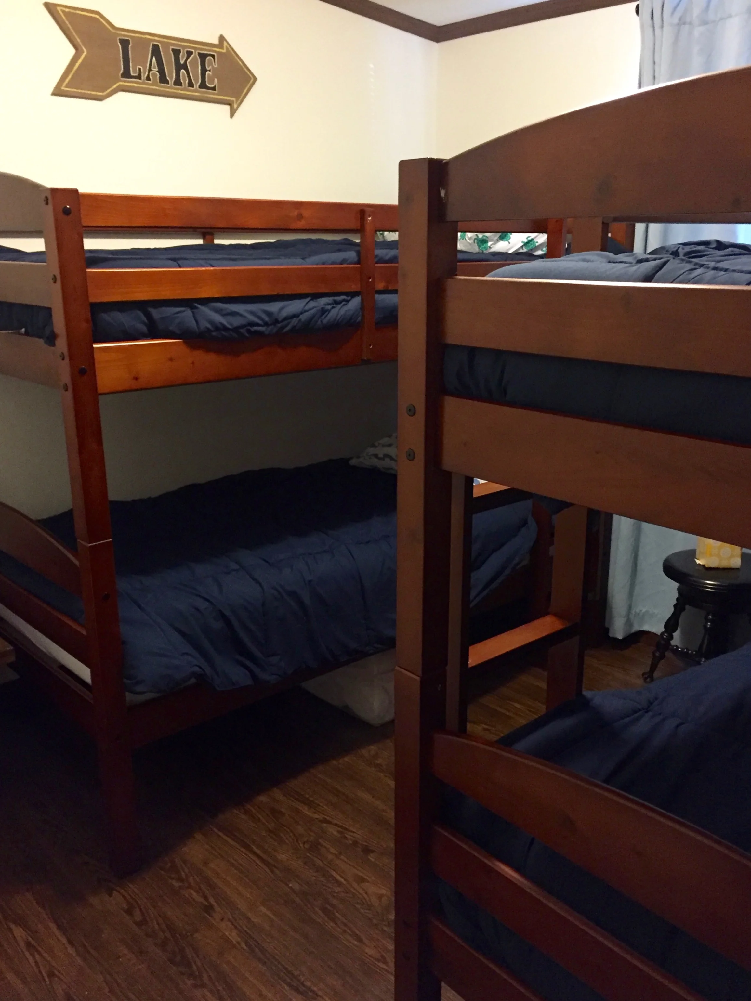House Tour: Bedrooms in Beta
When we started looking into buying a double-wide trailer, we had trouble finding one with more than 3 bedrooms. We needed more rooms to accommodate my extended family, so we were really excited when Steve at Moore's Homes approved our 5-bedroom design which could potentially sleep 20. But then, of course, we had to furnish and decorate it.
That's a whole lotta mattresses and sheets and pillows and curtains and blankets and nightstands and lamps, just to make the place livable. This summer, we hope to give each room more character and creature comforts, but we've come a long way since our first walk through the double-wide. Here's where we are now:
BEDROOM #1
When you turn down the main hallway, Bedroom #1 is the first room you pass on your right. It's across from the bigger bathroom, and it's furnished with a queen bed and 1 set of bunk beds. The nightstand on the left is actually a small Micke desk from IKEA. My dream is to someday use the house for an annual writers' retreat, with a little writing space in each room.
But we've got work to do in here! A headboard would help a lot. I may try to convince a carpenter friend to build one for us.
BEDROOM #2
Here's the second bedroom on your right It's very similar to Bedroom #1. It has 1 queen bed and 1 set of bunks, plus a roomy closet. Here, Pete is taking down the curtains that came with the house and replacing them with the great blackout curtains I found on Amazon. I tried and sent back a ton of different brands, but but these curtains kept out the most light. With little kids who rise with the sun and need to nap in the afternoon, my need for dark sleeping spaces was stronger than my need for light and airy window treatments.
Anyway, I don't know if it's the forest view, the puffy white bedspread or the fun silver polka dots on the sheets, but my kids really like playing in here. We need to repaint some old lamps, get a headboard and hang some art in here, too.
When we had the whole place to ourselves a few weeks ago, Archer asked if he could sleep in this big bed by himself. He likes the bunk beds, too, but for his little 5-year-old body, the queen-sized bed looked like an ocean of luxury.
BEDROOM #3
I love red. I love this cherry duvet cover. I love the funky old lamp we salvaged from the old trailer. We usually sleep here in Bedroom #3, another queen bed/bunk beds room located in the back corner of the house. We couldn't afford to splurge on mattresses (since we had to buy 17 of them at once!) but we added this great memory foam mattress topper, which makes this bed a lot cushier.
We've got another big closet in here. And although there's not much room to move around, we did manage to squeeze in our awesome collapsible play tent (a must-buy for anyone with little kids) and we had a balloon and confetti-throwing party here on our last trip.
BEDROOM #4
This slender room doesn't fit much besides 2 twin mattresses with a narrow walkway in between. We made the most of the space with 2 bunk beds and some bright-colored comforters.
The kids don't seem to mind that the beds are so close together.
BEDROOM #5
This room is just big enough to fit 3 mattresses across (which is how we set it up the first night we slept in the house). We turned it into another bunk room.
The blue comforters and pillowcases decorated with aquatic creatures -- turtles, starfish, whales -- were chosen by Archie. This room is on the front of the house and has the best view of the lake. We've still got some work to do in here, but the sign and the room numbers show that a little something on the walls can go a long way.
Hopefully we'll have some bedroom updates by the end of the summer. In the meantime, have you checked out our living room and dining room yet?








